Zhu Pei's architectural solo exhibition"Poetic Imaginations"successfully opened at the Aedes Architecture Forum
2024.02.16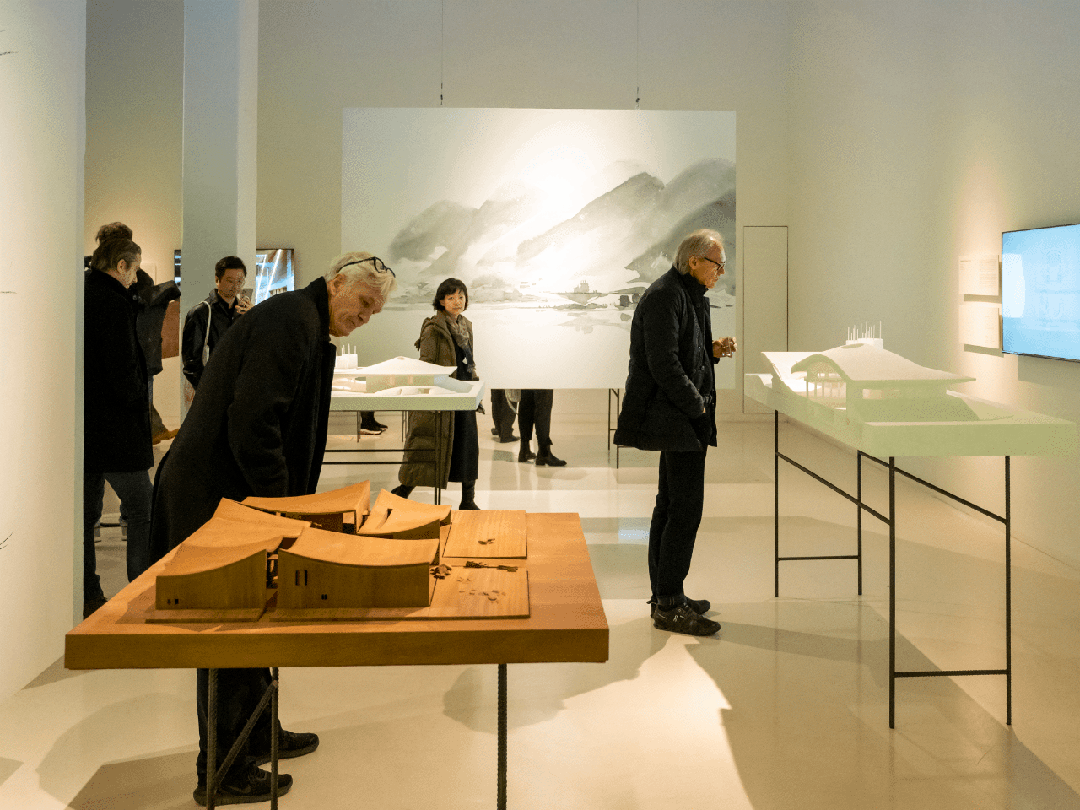
On February 16, 2024, Zhu Pei’s architectural solo exhibition “Poetic Imaginations: Interweaving Architecture With Traditional Values” successfully opened at the Aedes Architecture Forum in Berlin, Germany. This is Zhu Pei's second solo exhibition at this prestigious international architecture gallery, following his 2017 solo exhibition "Mind Landscapes".

This exhibition displays six representative works of Studio Zhu Pei in recent years through various media such as architectural models, creative manuscripts, and live videos, including the Jingdezhen Imperial Kiln Museum in Jiangxi, the Majiayao Ruins Museum and Observatory in Gansu, and the Zijing International Conference Camp in in Jiangxi, Shandong Zibo OCT Art Center in Shandong, Yangliping Performing Arts Centre in Yunnan, and Shou County Culture and Art Center in Anhui, all comprehensively demonstrate how architecture can take root and create in place amidst vastly different natural conditions and cultural backgrounds, intertwining aesthetics and wisdom from nature and tradition into a contemporary poetic space, and furth "Architecture of Nature" through diverse practices.
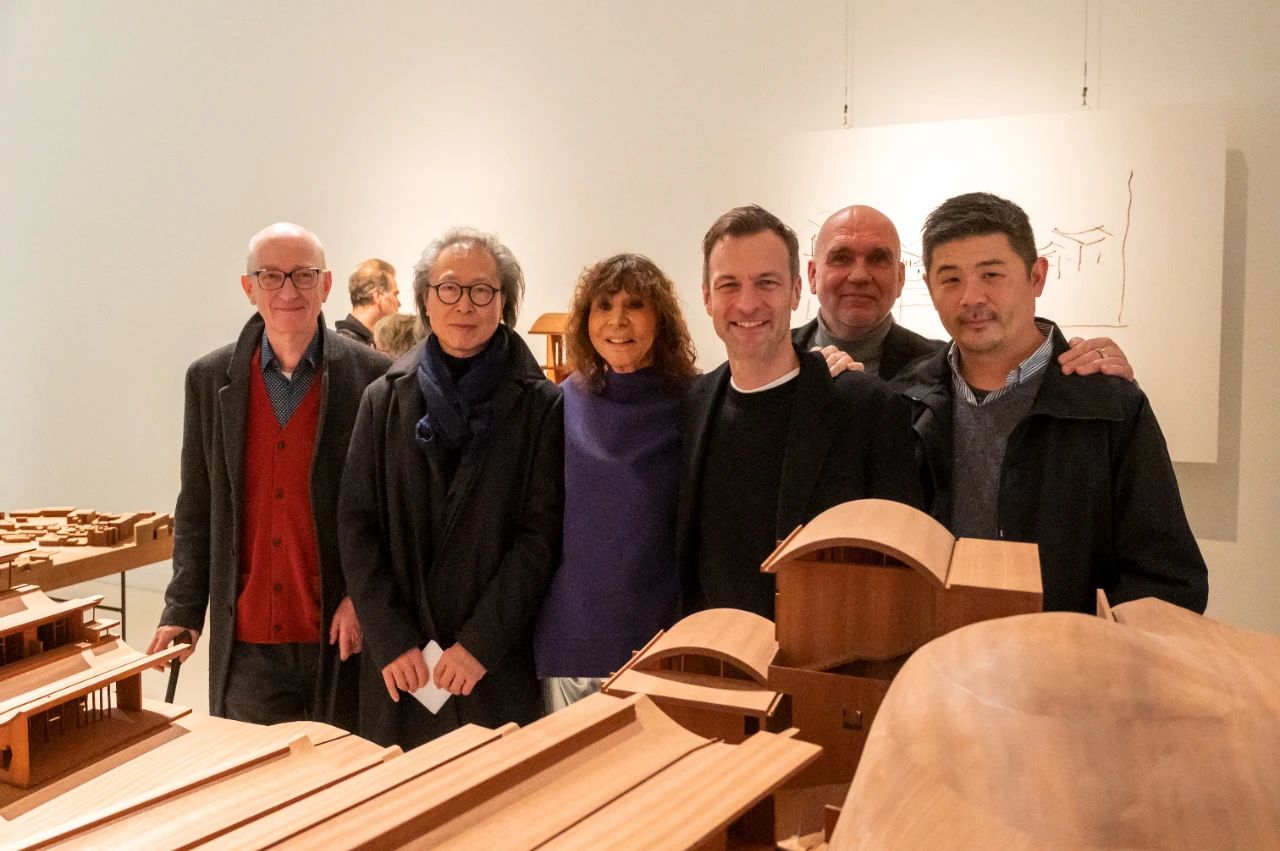
The exhibition is curated by the famous German architectural historian Dr. Eduard Kögel, and Mr. Martino Stierli, Chief Curator for Architecture and Design, Museum of Modern Art, New York, serves as the academic guest. Hundreds of people from European architecture, art, academia and other related fields attended the opening event. The atmosphere of the exhibition was enthusiastic, making it the first architectural cultural event of Aedes at the beginning of the new year.
Opening Forum
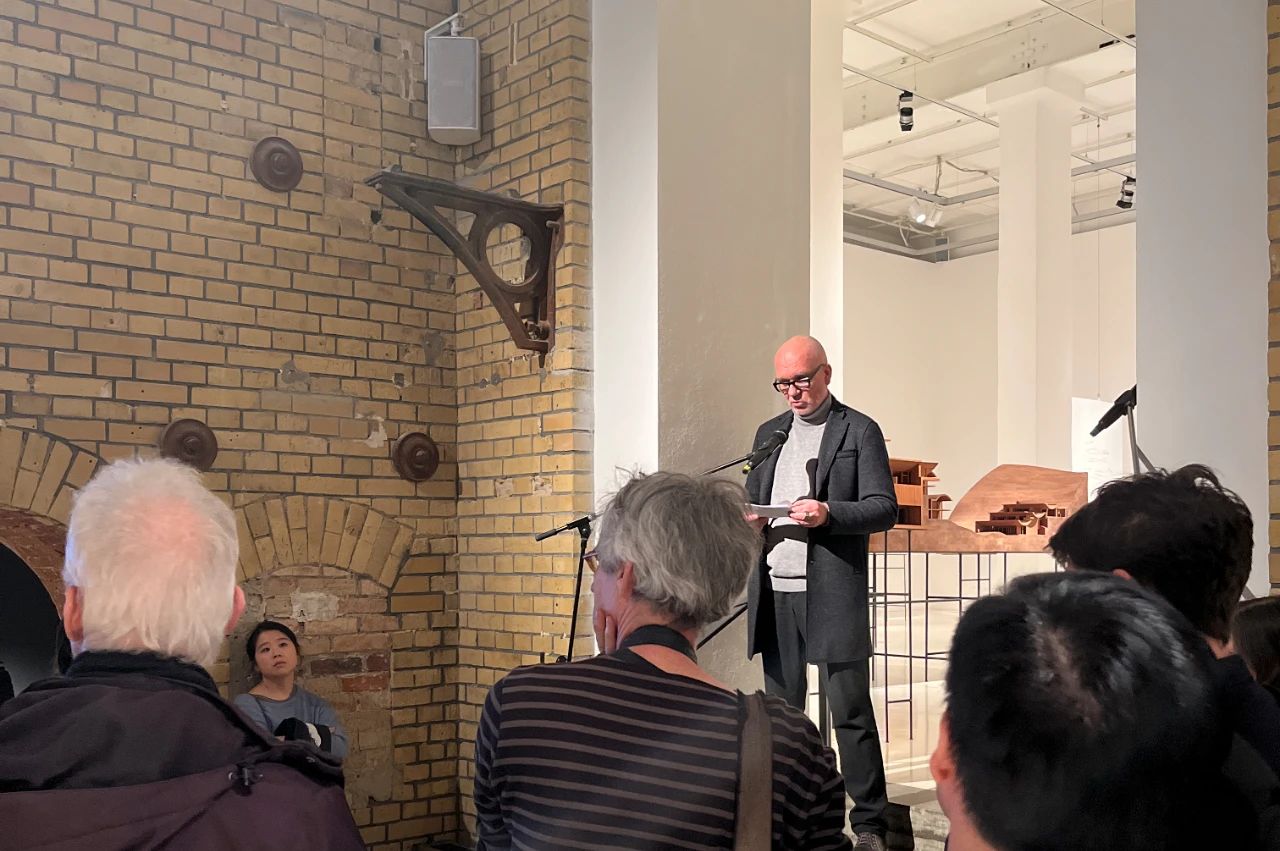
At the opening forum of the exhibition, Mr. Hans-Jürgen Commerell, Director of Aedes, first delivered a welcome speech. He traced back to Aedes' first visit to China in 1999 and the first exhibition "TU-MU" held for Chinese contemporary architecture. He reviewed the quarter-century friendship between Aedes and the Chinese contemporary architecture community, expressing not only the value of this friendship, but also the strong interest in Chinese architecture, culture and its change and development. Mr. Commerell particularly emphasized his attention to Zhu Pei's architectural works, saying that in the current world where contemporary requirements and traditional backgrounds coexist, Zhu Pei's poetic architectural thoughts and design concepts and methods based on Eastern natural philosophy are extremely inspiring to contemporary Western architecture. This is the second time Aedes has paid attention to his works in seven years.
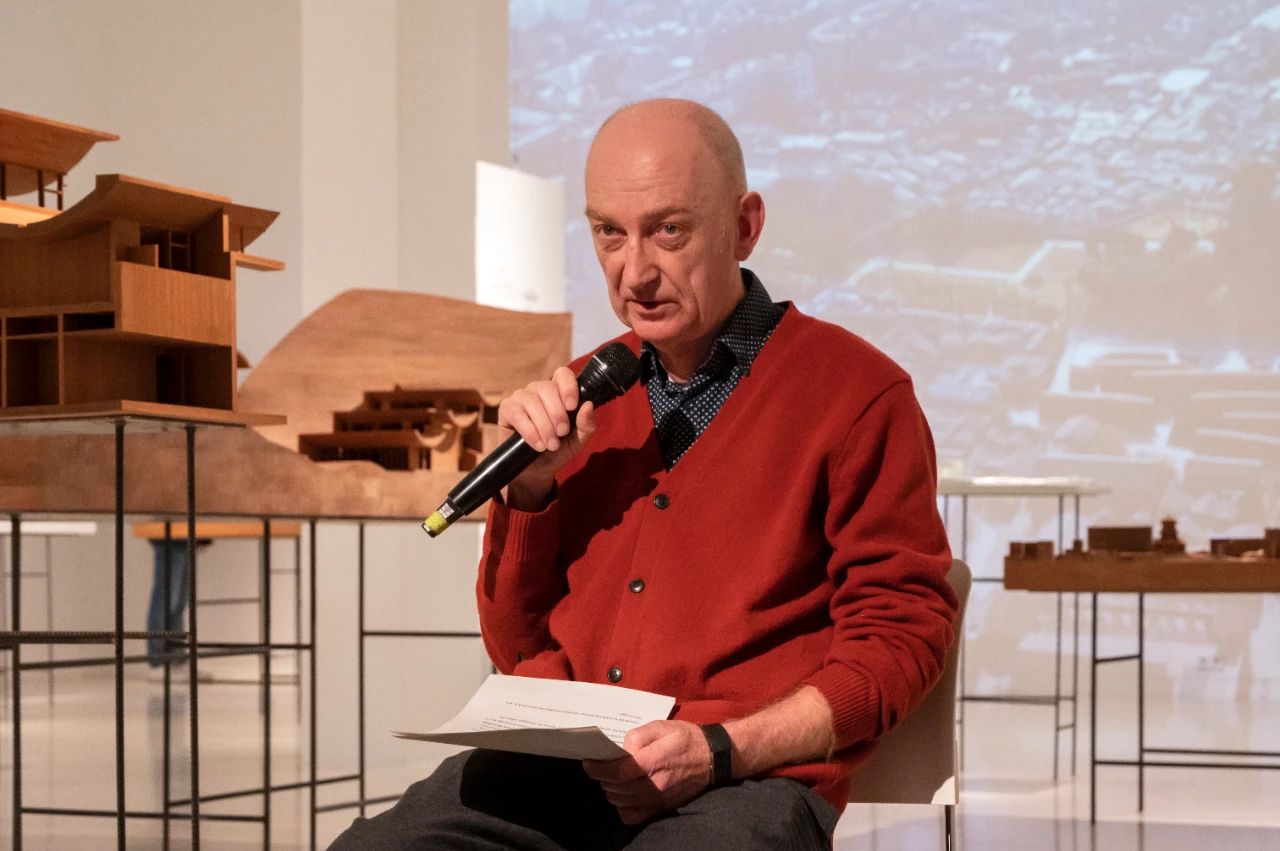
Afterwards, the curator of this exhibition, Dr. Eduard Kögel, gave a brief introduction to the exhibition. From the perspective of an architectural historian, he reviewed the history of the exchanges and inspirations of contemporary architecture between China and Europe, and placed Zhu Pei's architectural works in The coordinates of the development history of contemporary Chinese architecture are explained. In his view, Zhu Pei’s reflection on the historical and philosophical thought of the harmonious coexistence of man and nature rooted in traditional China, and his attempt to integrate this traditional architectural experience and artistic spirit into contemporary space solutions are It is extremely valuable. The poetic contemporary aesthetic experience created not only defines a new relationship between tradition and contemporary times, but also uses critical sensibility to combat the mediocrity brought about by urban commercial expansion on a practical level.
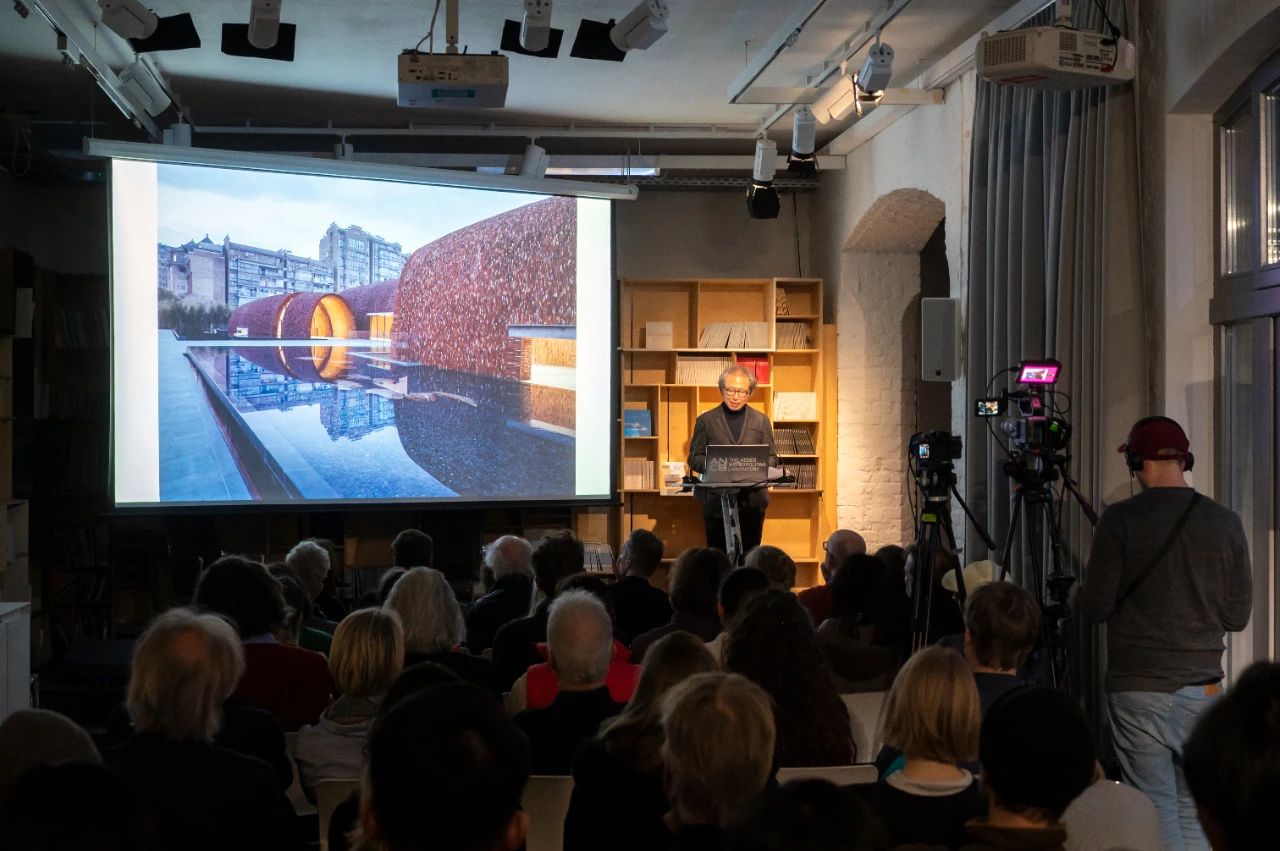
Subsequently, the architect Zhu Pei himself combined with the works exhibited in this exhibition to further explain the philosophy of "Architecture of Nature" embodied in it. "Architecture of Nature" is Zhu Pei's perception of natural landscape and human construction culture from a cultural perspective. On the one hand, it is construction poetics, and on the other hand, it is a response rooted in traditional Eastern natural philosophy to the immense challenges of "global climate change" and "cultural fragmentation" that humanity faces today. It explores the construction principle behind architecture, seeks a kinship between people, nature and culture, and its ultimate goal is to explore people's poetic residence between heaven and earth.
“Rootedness” and “Creativity” form a dual path for Architecture of Nature, encompassing both theory and practice. " Rootedness " allows architecture to be deeply rooted in specific climates, geographic environments, and regional cultures. Meanwhile, " Creativity " functions as an experimental creative process, shaping an open architectural system that embraces new possibilities and generates novel experiences. Specifically, "Natural Architecture" proposes five dimensions for examining architecture, which are: 1. Site and Orientation, 2. Structure and Form, 3. Sponge Architecture, 4. Cave and Nest, 5. Incomplete Integrity. They not only reveal the deep kinship between traditional culture and contemporary architectural creation from the perspective of construction and technology, but also from the perspective of culture. What this deep relationship reflects is our attitude towards people, nature and tradition. At a time when architecture is becoming more and more polarized between theme parks and commercialization, it is particularly important to maintain a historical view that respects nature, tradition and people themselves. important.

Finally, Martino Stierli, Chief Curator for Architecture and Design, Museum of Modern Art, New York, who came from the United States, and Zhu Pei conducted in-depth comments and in-depth exchanges on the exhibition works and the ideas behind them in the form of a dialogue. As a senior curator of architectural art, Mr. Stierli serves as the curator of the first Chinese architecture exhibition in the history of MoMA - "Recent Architecture from China". He has his own in-depth research and unique understanding of the development of contemporary Chinese architecture. He professionally and meticulously asked and talked about the exhibited works from aspects such as the philosophical thoughts behind Zhu Pei's architectural creations, as well as architectural space experience, structural performance, materials, etc. As the questions and answers deepened, the philosophy of "Architecture of Nature" and the meaning can also be further revealed, especially for viewers from a Western perspective, the concept of harmonious coexistence between the East and nature, and the idea that architecture is completed and perfected by the joint participation of man and nature are extremely inspiring; on the one hand, from the perspective of architectural space experience, Zhu Pei's works interpret the spirit and implication of Chinese classical gardens in contemporary language. As the exhibition title condenses, this "Poetic Imaginations " based on rational construction is a certain kind of "Poetic Imaginations" based on rational construction. To this extent lies the artistic charm of "Architecture of Nature".
Exhibition introduction


Jingdezhen Imperial Kiln Museum, Jingdezhen, Jiangxi, CN
As the birthplace of ceramic production for hundreds of years, Jingdezhen has important historical significance. Brick kilns are a specialty of the city. Zhu Pei drew inspiration from the traditional form of brick kilns and used the centuries-old ceramic production culture as the starting point for the design. The museum's functions are distributed in a series of independent vaults, which allow the archaeological remains discovered during the construction to be integrated. The porous urban structure is characterized both externally and internally by strong hyperboloid pipes and building materials reminiscent of traditional kilns. Old bricks dismantled from old kilns are mixed with new bricks on the museum's cigar-shaped horizontal cylindrical surfaces, reflecting the local tradition of reusing kiln bricks in residential buildings. By replicating the hyperboloid form of a brick kiln, a group of buildings sits on a subtle scale within the ancient porcelain capital.
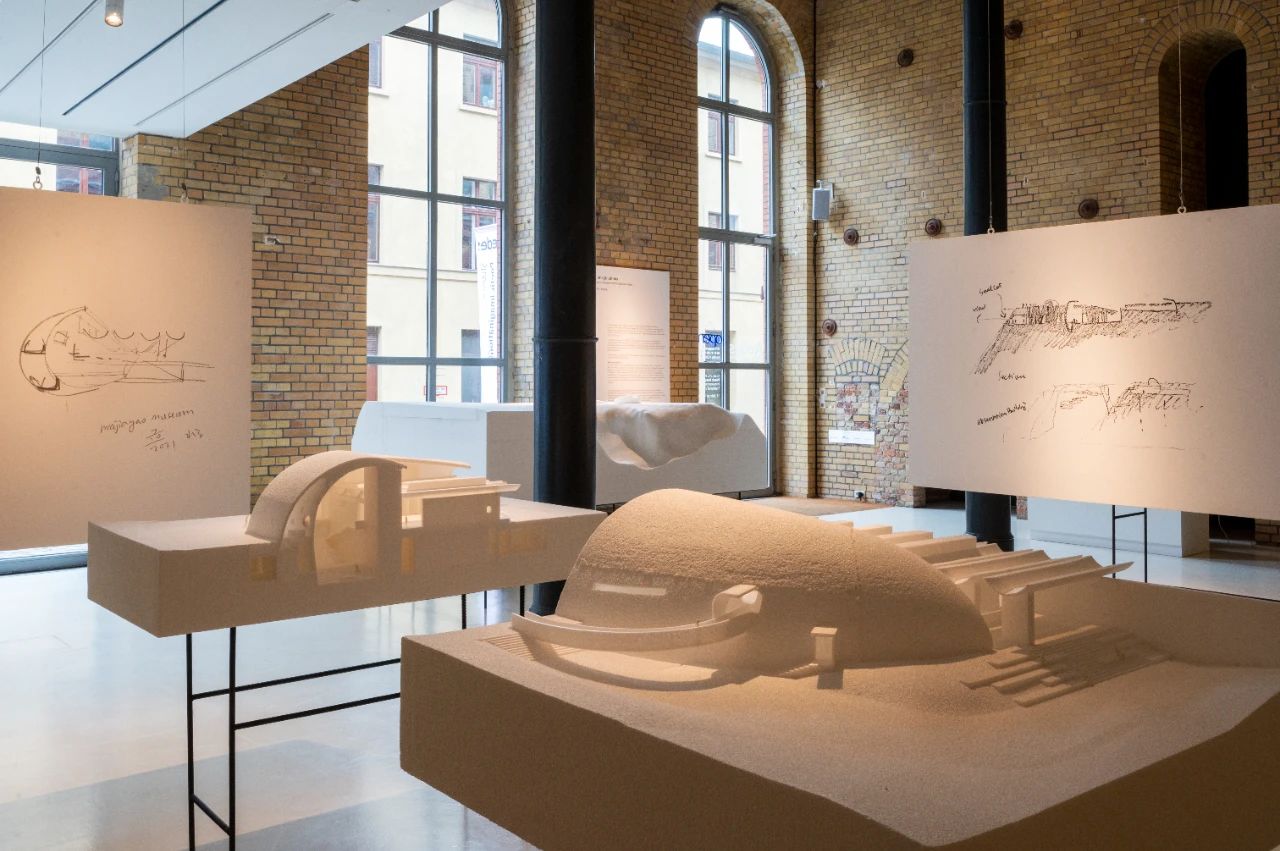
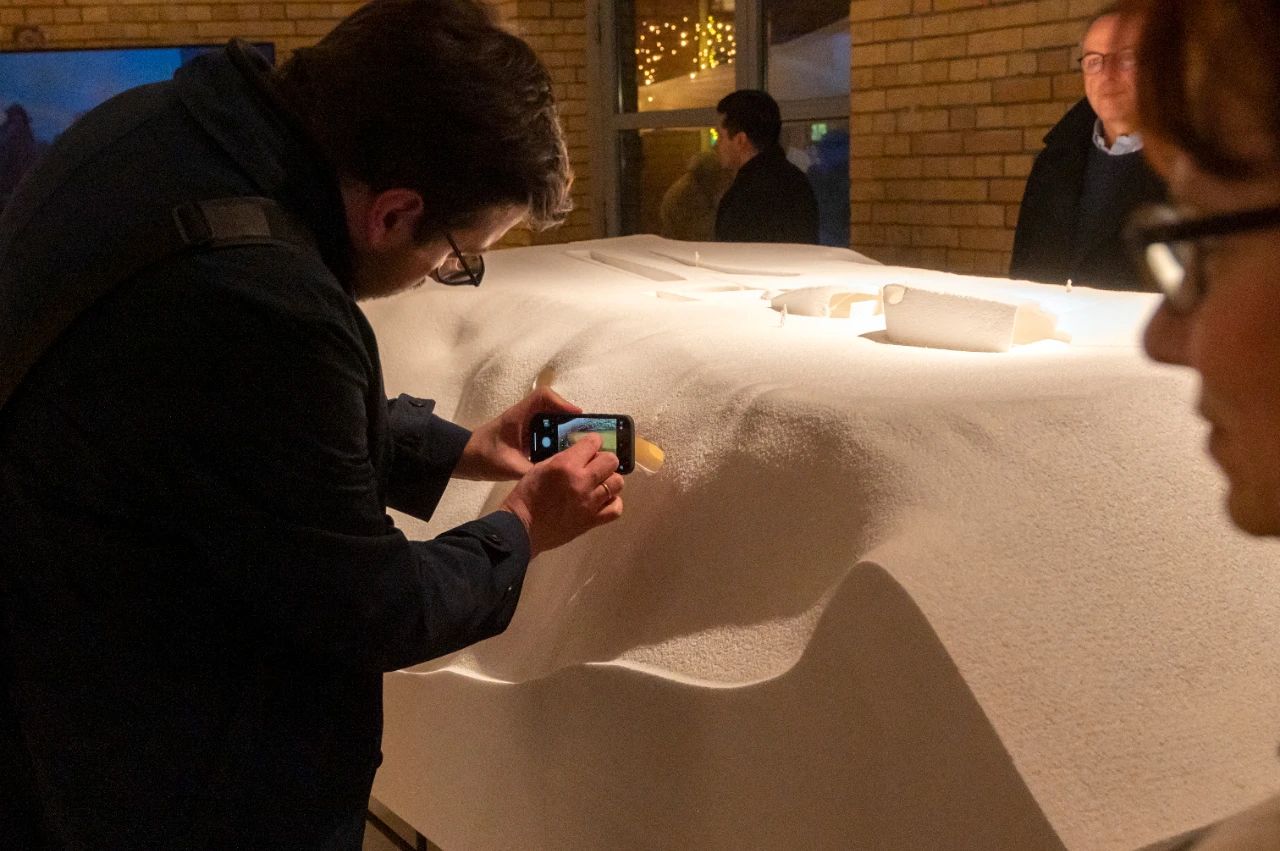
Majiayao Ruins Museum and Observatory, Lintao, Gansu, CN
100 years ago, Swedish archaeologist Johan Gunnar Andersson discovered evidence of the Neolithic Majiayao Culture (3500-2800 BC) in the Bamayu Canyon in Lintao County, Gansu Province. Zhu Pei designed a museum and an observatory to encourage the development of local tourism. The first phase is the museum on the north side of the canyon. In the second phase, the observatory will be built on the hill platform on the south side of the canyon. People can overlook the ruins (and museum) from the top. To minimize the visible impact of the museum building, the design places half of the space below ground level; oval-shaped openings in the double walls of the staircase in the curved facade, highlighting the cavernous character of the space; tamped concrete mixed with local sand The concrete material is also a manifestation of local regional characteristics.
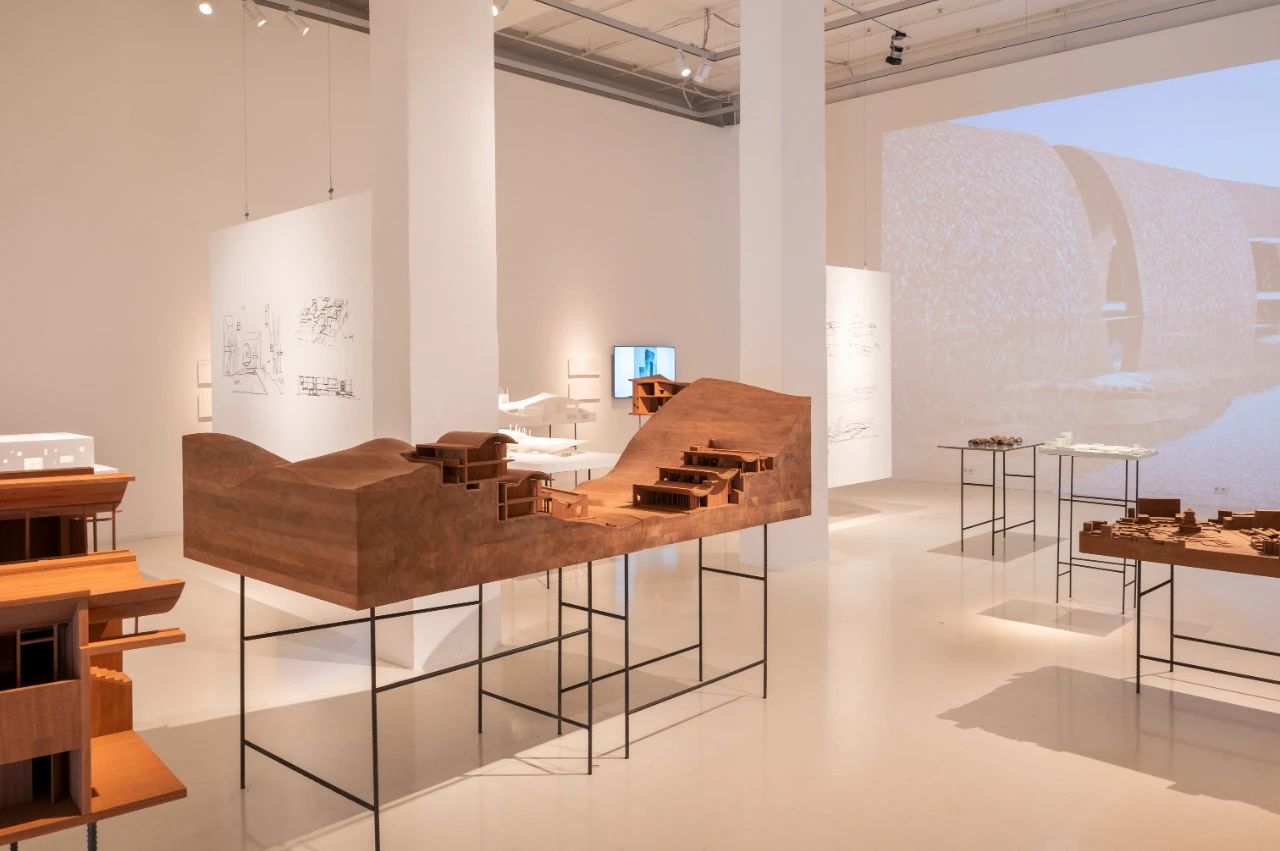
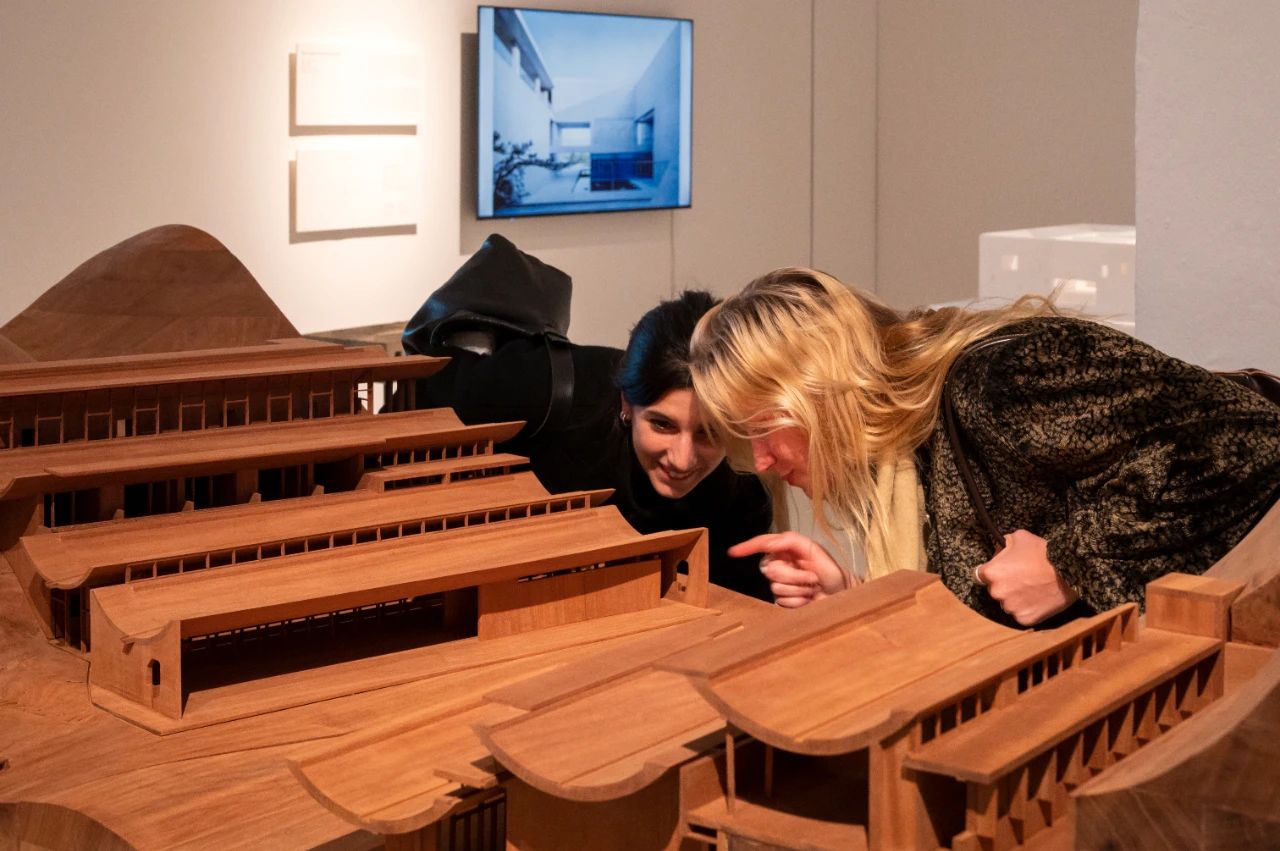
Zijing International Conference Camp, Jingdezhen, Jiangxi, CN
The conference center is located on the outskirts of Jingdezhen, Jiangxi Province. Zhu Pei persuaded the client to harmonize the building's volume with the topography and landscape of the site. The design is divided into 11 individual buildings, and this dispersion allows the building to sit in a narrow valley with a controlled volume, thus maintaining its intimacy. The architectural expression is modeled on the closed eaves of traditional architecture, but transformed by the addition of abstract semi-barrel roof segments (sometimes pointing upwards, sometimes downwards). The wide cantilevered roof creates a sheltered space while blurring the boundaries between indoors and outdoors. Landscape plantings in the public spaces blend into the lush, uncut vegetation of the surrounding hillsides, further reducing the building's impact on the landscape.
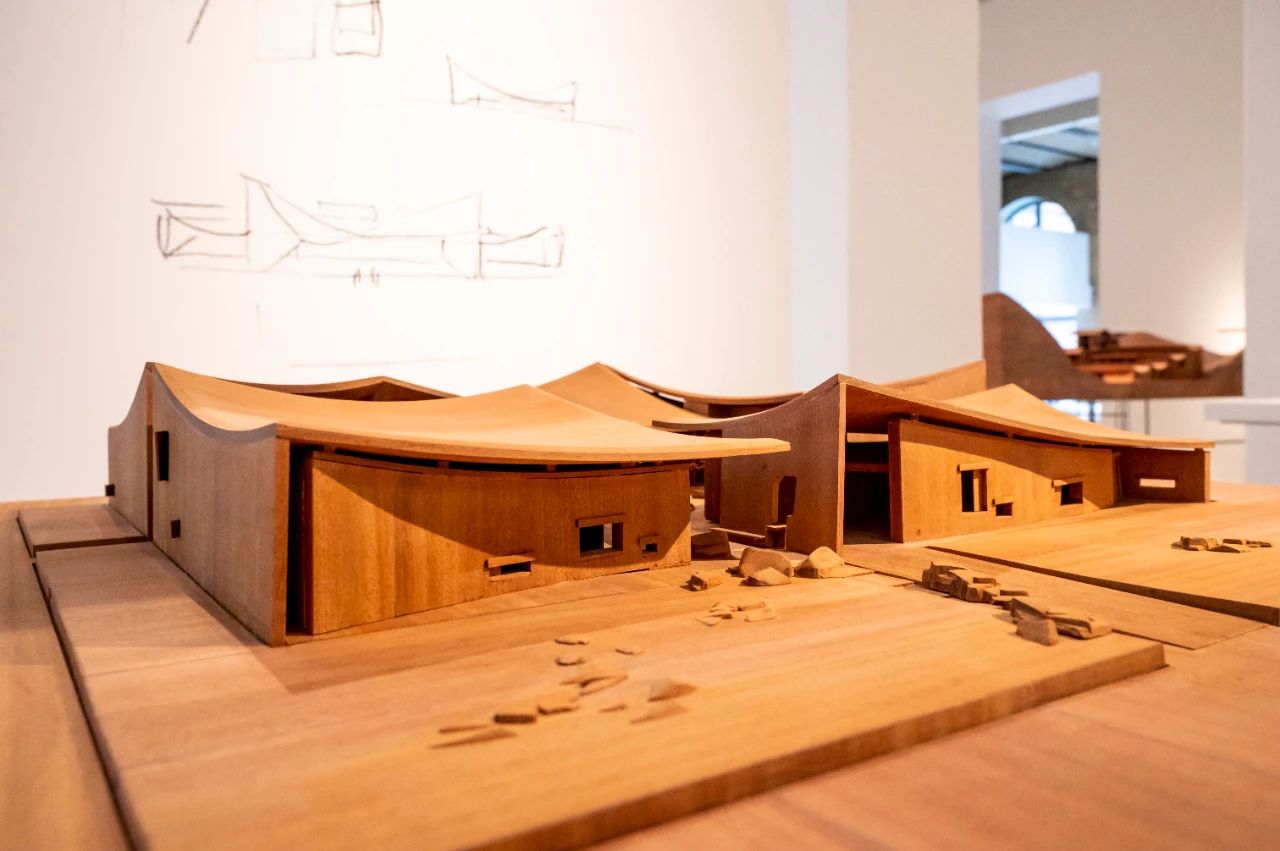
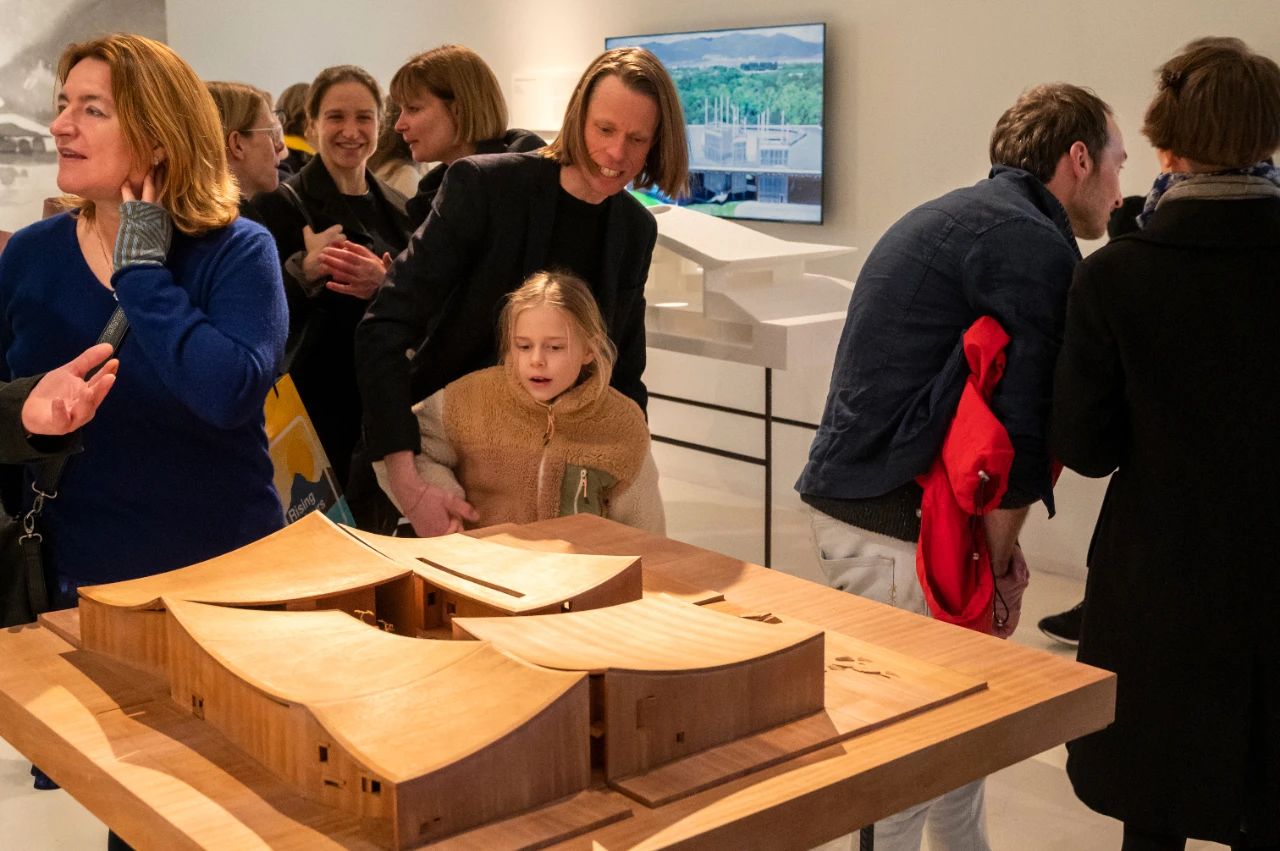
OCT Art Centre, Zibo, Shandong, CN
OCT Art Center is located in the northeastern suburbs of Zibo City, Shandong Province. A central courtyard is surrounded by three pavilions, including an exhibition hall, a multi-function hall and a reception area, while the courtyard is composed of organically shaped grass slopes, pine trees and gravel, like bonsai. Structurally, the shell-shaped curved concrete roof and red natural stone walls modeled on traditional local masonry techniques dominate the building. The unique character of the building is reflected in the independent cast-in-place roof plane and irregular openings in the facade and the walls facing the courtyard. Generous roof overhangs provide sheltered outdoor space, expand the building's usable area according to weather conditions, and seamlessly connect the interior and exterior of the building. What visitors experience is the seasons and space in a traditional courtyard house.
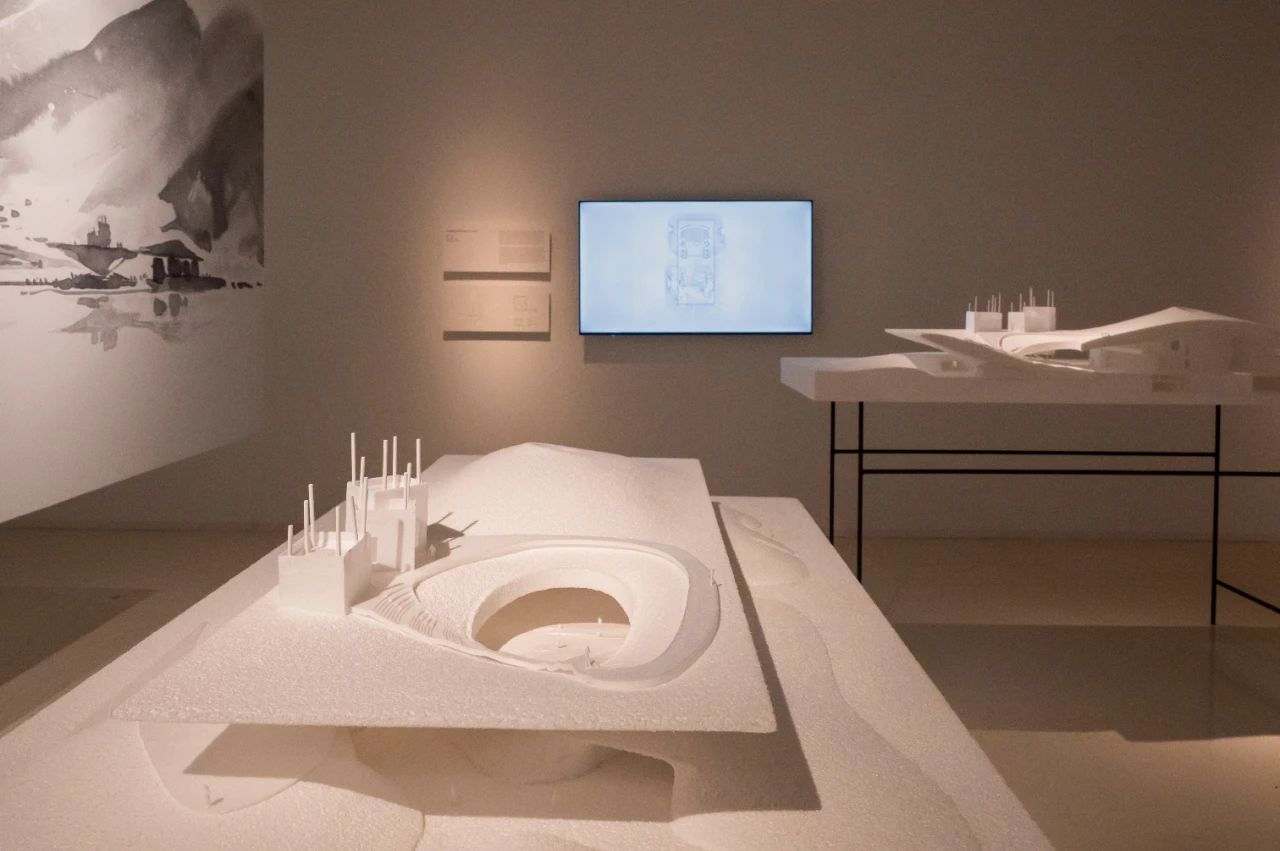
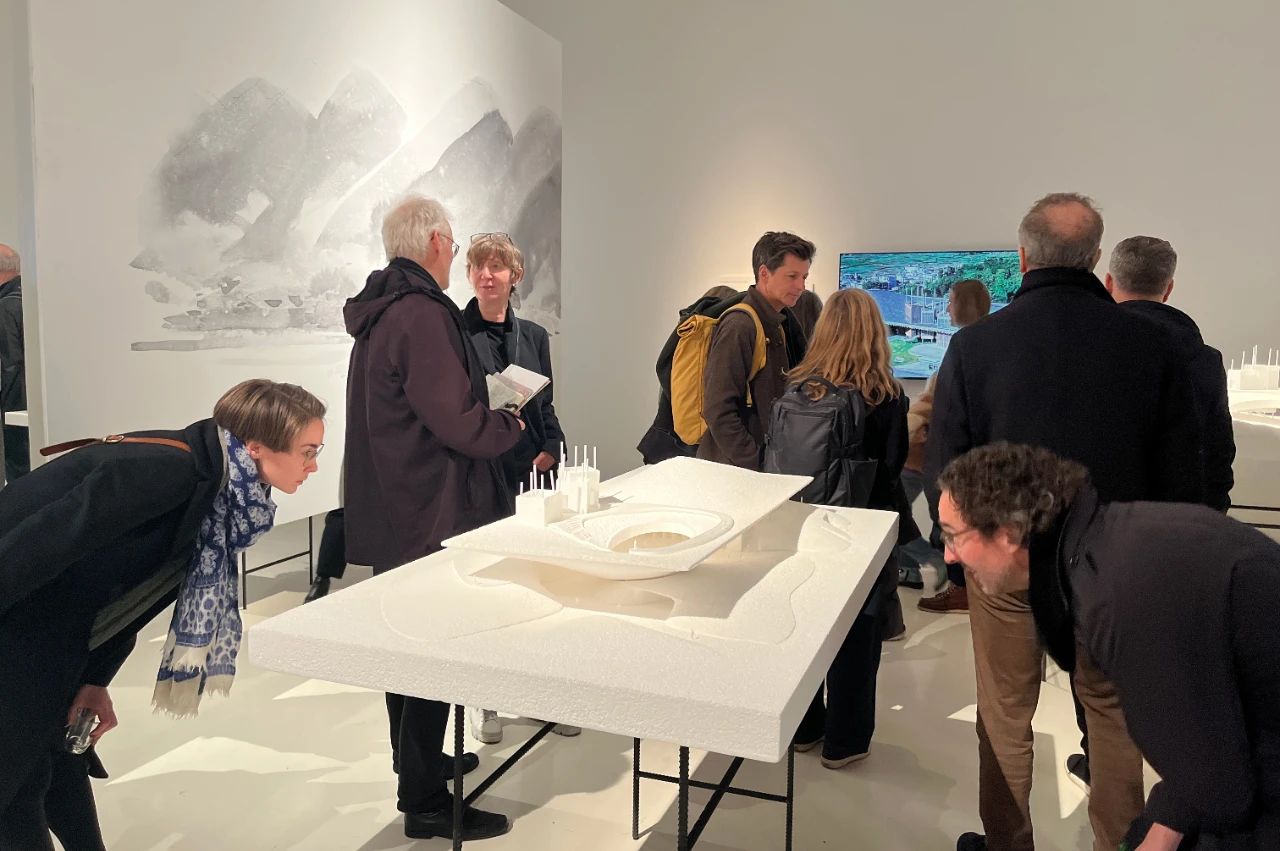
Yangliping Performing Arts Centre, Dali, Yunnan, CN
The performing arts center in Dali, Yunnan, is named after dancer Yang Liping. A large horizontal roof is its most striking feature, covering the artificially shaped landscape below. In the subtropical plateau climate with short dry winters and warm and rainy summers, the roof plays a role in shading from the sun and rain. It floats like a flying carpet over the stage area and slopes down to reach the opposite front yard, creating a circular path for visitors, allowing them to enjoy distant views from the edge of the roof. The roof is constructed of a steel structure, and the bottom of the steel structure dissolves into a three-dimensional "cloud"-shaped wooden lattice composed of numerous wooden pole component units. These wooden lattice are like porous cloud cushions that support the roof and connect with the earth. A flowing infinite space is formed between them. The interior of the performance space was designed by Yang Liping herself.

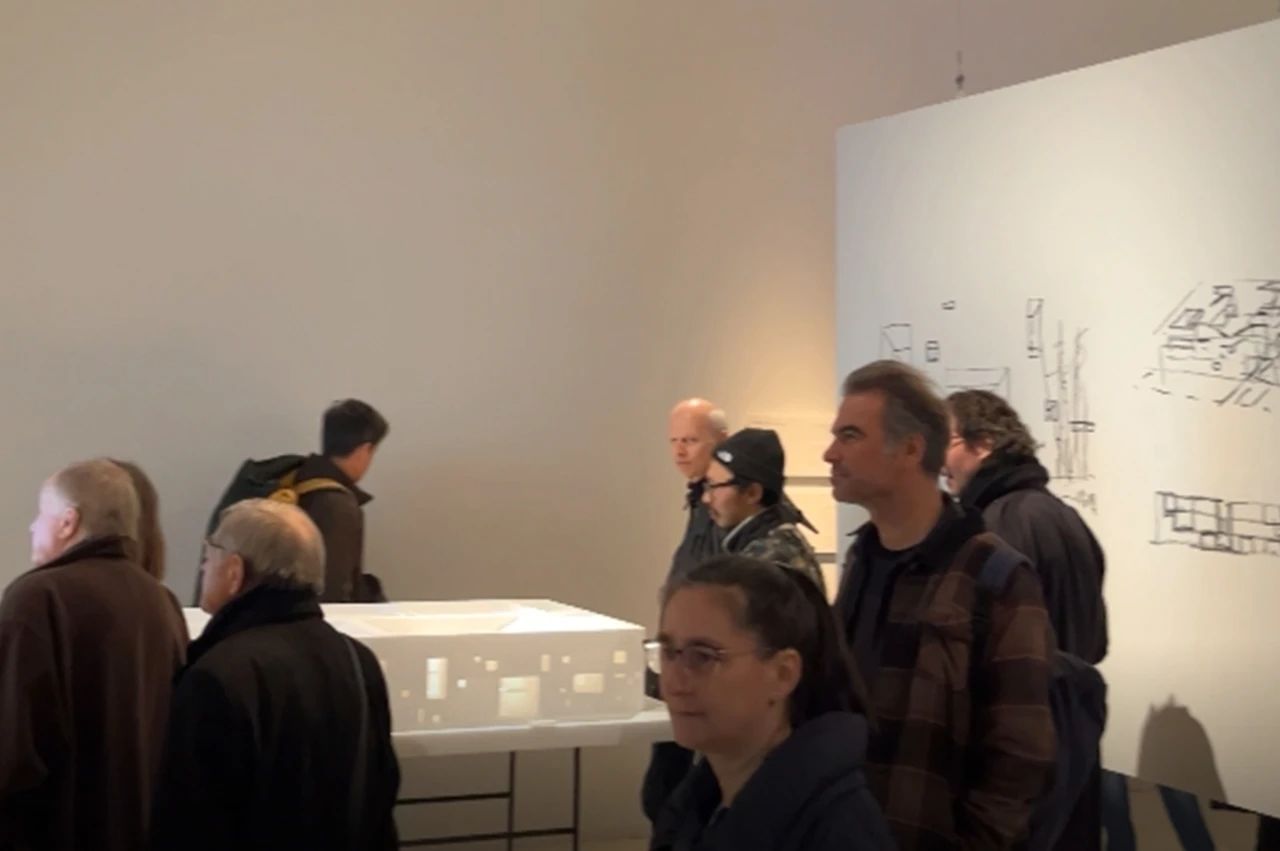
Shou County Culture and Art Centre, Shou County, Anhui, CN
Shou County Culture and Art Center is located in the old town of Shou County, Anhui Province. It is located in an urbanized area with many homogeneous high-rise buildings. Zhu Pei's design is guided by the spatial characteristics of the old town. He transformed the narrow alleys, cramped inner courtyards and solid outer walls into a huge volume, creating a rich spatial experience inside. Key functions such as art galleries, cultural center, library and archives are all accessible through a series of courtyards. The courtyard features water features, boulders, pine trees, bamboo and gravel, and these design arrangements transform traditional values into a new contemporary image. Although this cultural district appears quite radical from the outside, its interior offers a rich world of spatial experiences that pays the same attention to the human scale as the historic city.
Due to specific reasons, the ship changed its route and all exhibits arrived at the exhibition hall at noon the day before the opening. Sincere thanks to all the following organizations and individuals. It enabled us to miraculously completed the installation within 24 hours.
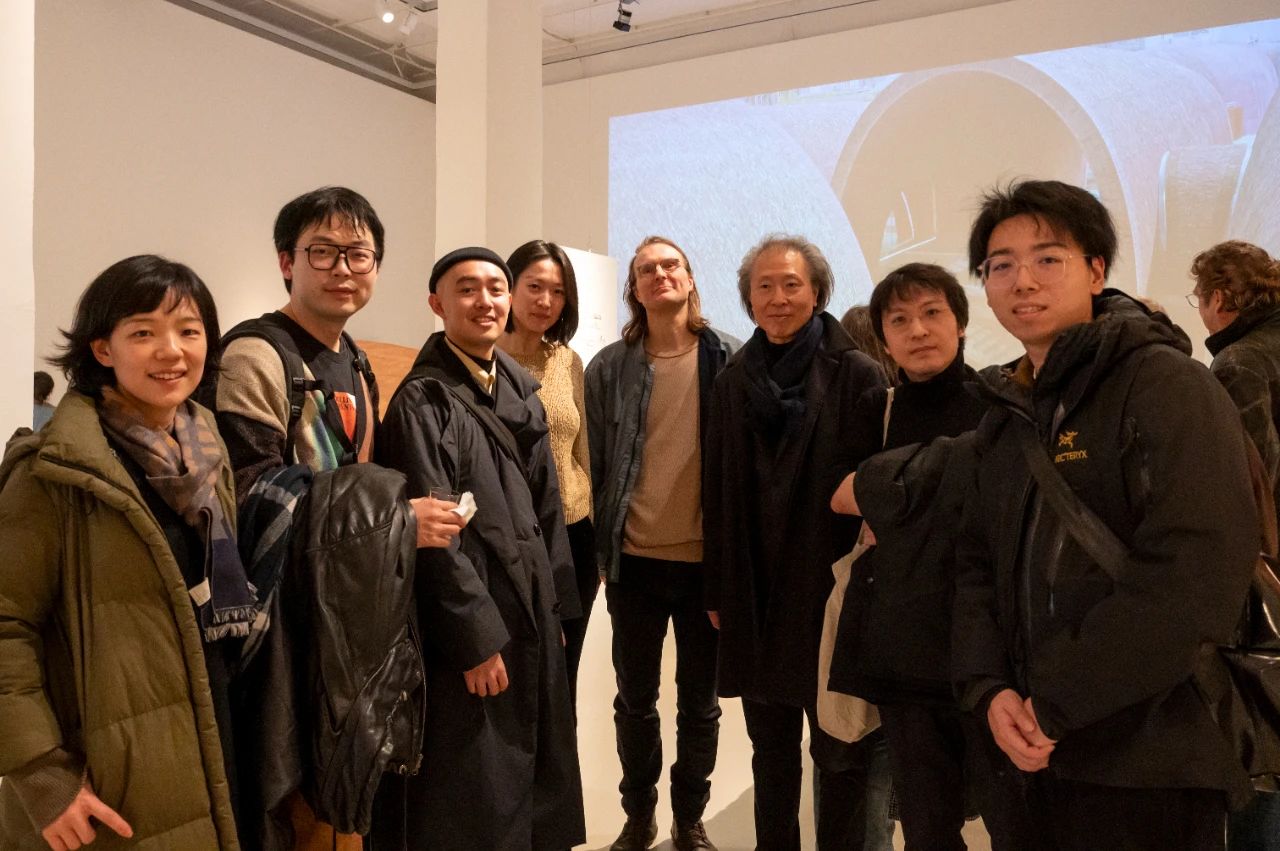
Acknowledgement
Aedes Architecture Forum,China Construction First Group Corporation Limited, Huajiang Construction CO., LTD of China Construction First Group., Shanghai Fengyuzhu Culture Technology Co., Itd. Guangzhou Safe Expo Services Co, Ltd.
Guo Liaohui, Xu Jianhai, Wang Yizhi, Cheng Kexin, Zhu Hexu, Gu Yuanzhen, Sun Wenhao, Lu Jierong, Liang Ruizhe, Xue Xiaolong, and everyone else who supported and helped with this exhibition!
Exhibition information
Studio Zhu Pei
Poetic Imagination: Interweaving Architecture With Traditional Values
Location: Aedes Architecture Forum Christinenstr. 18–19, 10119 Berlin, Germany
Exhibition period: February 17-March 27, 2024
Opening hours: Monday 1–5pm, Tuesday-Friday 11.30am–6.30pm, Sunday and public holidays 1–5pm
Project management: Mathias Schnell, Aedes Architecture Forum
Curator: Dr. Eduard Kögel, Berlin
Design team: Liu Yian, Tang Yun, Wang Siqi, Wang Junqi
Collaborative Organizing Institute: Shanghai Fengyuzhu Culture Technology Co., Itd.
Exhibition Support:
China Construction First Group Corporation Limited, Huajiang Construction CO., LTD of China Construction First Group.
Guangzhou Safe Expo Services Co, Ltd.
Zhu Pei's architectural solo exhibition"Poetic Imaginations"successfully opened at the Aedes Architecture Forum
2024.02.16
On February 16, 2024, Zhu Pei’s architectural solo exhibition “Poetic Imaginations: Interweaving Architecture With Traditional Values” successfully opened at the Aedes Architecture Forum in Berlin, Germany. This is Zhu Pei's second solo exhibition at this prestigious international architecture gallery, following his 2017 solo exhibition "Mind Landscapes".

This exhibition displays six representative works of Studio Zhu Pei in recent years through various media such as architectural models, creative manuscripts, and live videos, including the Jingdezhen Imperial Kiln Museum in Jiangxi, the Majiayao Ruins Museum and Observatory in Gansu, and the Zijing International Conference Camp in in Jiangxi, Shandong Zibo OCT Art Center in Shandong, Yangliping Performing Arts Centre in Yunnan, and Shou County Culture and Art Center in Anhui, all comprehensively demonstrate how architecture can take root and create in place amidst vastly different natural conditions and cultural backgrounds, intertwining aesthetics and wisdom from nature and tradition into a contemporary poetic space, and furth "Architecture of Nature" through diverse practices.

The exhibition is curated by the famous German architectural historian Dr. Eduard Kögel, and Mr. Martino Stierli, Chief Curator for Architecture and Design, Museum of Modern Art, New York, serves as the academic guest. Hundreds of people from European architecture, art, academia and other related fields attended the opening event. The atmosphere of the exhibition was enthusiastic, making it the first architectural cultural event of Aedes at the beginning of the new year.
Opening Forum

At the opening forum of the exhibition, Mr. Hans-Jürgen Commerell, Director of Aedes, first delivered a welcome speech. He traced back to Aedes' first visit to China in 1999 and the first exhibition "TU-MU" held for Chinese contemporary architecture. He reviewed the quarter-century friendship between Aedes and the Chinese contemporary architecture community, expressing not only the value of this friendship, but also the strong interest in Chinese architecture, culture and its change and development. Mr. Commerell particularly emphasized his attention to Zhu Pei's architectural works, saying that in the current world where contemporary requirements and traditional backgrounds coexist, Zhu Pei's poetic architectural thoughts and design concepts and methods based on Eastern natural philosophy are extremely inspiring to contemporary Western architecture. This is the second time Aedes has paid attention to his works in seven years.

Afterwards, the curator of this exhibition, Dr. Eduard Kögel, gave a brief introduction to the exhibition. From the perspective of an architectural historian, he reviewed the history of the exchanges and inspirations of contemporary architecture between China and Europe, and placed Zhu Pei's architectural works in The coordinates of the development history of contemporary Chinese architecture are explained. In his view, Zhu Pei’s reflection on the historical and philosophical thought of the harmonious coexistence of man and nature rooted in traditional China, and his attempt to integrate this traditional architectural experience and artistic spirit into contemporary space solutions are It is extremely valuable. The poetic contemporary aesthetic experience created not only defines a new relationship between tradition and contemporary times, but also uses critical sensibility to combat the mediocrity brought about by urban commercial expansion on a practical level.

Subsequently, the architect Zhu Pei himself combined with the works exhibited in this exhibition to further explain the philosophy of "Architecture of Nature" embodied in it. "Architecture of Nature" is Zhu Pei's perception of natural landscape and human construction culture from a cultural perspective. On the one hand, it is construction poetics, and on the other hand, it is a response rooted in traditional Eastern natural philosophy to the immense challenges of "global climate change" and "cultural fragmentation" that humanity faces today. It explores the construction principle behind architecture, seeks a kinship between people, nature and culture, and its ultimate goal is to explore people's poetic residence between heaven and earth.
“Rootedness” and “Creativity” form a dual path for Architecture of Nature, encompassing both theory and practice. " Rootedness " allows architecture to be deeply rooted in specific climates, geographic environments, and regional cultures. Meanwhile, " Creativity " functions as an experimental creative process, shaping an open architectural system that embraces new possibilities and generates novel experiences. Specifically, "Natural Architecture" proposes five dimensions for examining architecture, which are: 1. Site and Orientation, 2. Structure and Form, 3. Sponge Architecture, 4. Cave and Nest, 5. Incomplete Integrity. They not only reveal the deep kinship between traditional culture and contemporary architectural creation from the perspective of construction and technology, but also from the perspective of culture. What this deep relationship reflects is our attitude towards people, nature and tradition. At a time when architecture is becoming more and more polarized between theme parks and commercialization, it is particularly important to maintain a historical view that respects nature, tradition and people themselves. important.

Finally, Martino Stierli, Chief Curator for Architecture and Design, Museum of Modern Art, New York, who came from the United States, and Zhu Pei conducted in-depth comments and in-depth exchanges on the exhibition works and the ideas behind them in the form of a dialogue. As a senior curator of architectural art, Mr. Stierli serves as the curator of the first Chinese architecture exhibition in the history of MoMA - "Recent Architecture from China". He has his own in-depth research and unique understanding of the development of contemporary Chinese architecture. He professionally and meticulously asked and talked about the exhibited works from aspects such as the philosophical thoughts behind Zhu Pei's architectural creations, as well as architectural space experience, structural performance, materials, etc. As the questions and answers deepened, the philosophy of "Architecture of Nature" and the meaning can also be further revealed, especially for viewers from a Western perspective, the concept of harmonious coexistence between the East and nature, and the idea that architecture is completed and perfected by the joint participation of man and nature are extremely inspiring; on the one hand, from the perspective of architectural space experience, Zhu Pei's works interpret the spirit and implication of Chinese classical gardens in contemporary language. As the exhibition title condenses, this "Poetic Imaginations " based on rational construction is a certain kind of "Poetic Imaginations" based on rational construction. To this extent lies the artistic charm of "Architecture of Nature".
Exhibition introduction


Jingdezhen Imperial Kiln Museum, Jingdezhen, Jiangxi, CN
As the birthplace of ceramic production for hundreds of years, Jingdezhen has important historical significance. Brick kilns are a specialty of the city. Zhu Pei drew inspiration from the traditional form of brick kilns and used the centuries-old ceramic production culture as the starting point for the design. The museum's functions are distributed in a series of independent vaults, which allow the archaeological remains discovered during the construction to be integrated. The porous urban structure is characterized both externally and internally by strong hyperboloid pipes and building materials reminiscent of traditional kilns. Old bricks dismantled from old kilns are mixed with new bricks on the museum's cigar-shaped horizontal cylindrical surfaces, reflecting the local tradition of reusing kiln bricks in residential buildings. By replicating the hyperboloid form of a brick kiln, a group of buildings sits on a subtle scale within the ancient porcelain capital.


Majiayao Ruins Museum and Observatory, Lintao, Gansu, CN
100 years ago, Swedish archaeologist Johan Gunnar Andersson discovered evidence of the Neolithic Majiayao Culture (3500-2800 BC) in the Bamayu Canyon in Lintao County, Gansu Province. Zhu Pei designed a museum and an observatory to encourage the development of local tourism. The first phase is the museum on the north side of the canyon. In the second phase, the observatory will be built on the hill platform on the south side of the canyon. People can overlook the ruins (and museum) from the top. To minimize the visible impact of the museum building, the design places half of the space below ground level; oval-shaped openings in the double walls of the staircase in the curved facade, highlighting the cavernous character of the space; tamped concrete mixed with local sand The concrete material is also a manifestation of local regional characteristics.


Zijing International Conference Camp, Jingdezhen, Jiangxi, CN
The conference center is located on the outskirts of Jingdezhen, Jiangxi Province. Zhu Pei persuaded the client to harmonize the building's volume with the topography and landscape of the site. The design is divided into 11 individual buildings, and this dispersion allows the building to sit in a narrow valley with a controlled volume, thus maintaining its intimacy. The architectural expression is modeled on the closed eaves of traditional architecture, but transformed by the addition of abstract semi-barrel roof segments (sometimes pointing upwards, sometimes downwards). The wide cantilevered roof creates a sheltered space while blurring the boundaries between indoors and outdoors. Landscape plantings in the public spaces blend into the lush, uncut vegetation of the surrounding hillsides, further reducing the building's impact on the landscape.


OCT Art Centre, Zibo, Shandong, CN
OCT Art Center is located in the northeastern suburbs of Zibo City, Shandong Province. A central courtyard is surrounded by three pavilions, including an exhibition hall, a multi-function hall and a reception area, while the courtyard is composed of organically shaped grass slopes, pine trees and gravel, like bonsai. Structurally, the shell-shaped curved concrete roof and red natural stone walls modeled on traditional local masonry techniques dominate the building. The unique character of the building is reflected in the independent cast-in-place roof plane and irregular openings in the facade and the walls facing the courtyard. Generous roof overhangs provide sheltered outdoor space, expand the building's usable area according to weather conditions, and seamlessly connect the interior and exterior of the building. What visitors experience is the seasons and space in a traditional courtyard house.


Yangliping Performing Arts Centre, Dali, Yunnan, CN
The performing arts center in Dali, Yunnan, is named after dancer Yang Liping. A large horizontal roof is its most striking feature, covering the artificially shaped landscape below. In the subtropical plateau climate with short dry winters and warm and rainy summers, the roof plays a role in shading from the sun and rain. It floats like a flying carpet over the stage area and slopes down to reach the opposite front yard, creating a circular path for visitors, allowing them to enjoy distant views from the edge of the roof. The roof is constructed of a steel structure, and the bottom of the steel structure dissolves into a three-dimensional "cloud"-shaped wooden lattice composed of numerous wooden pole component units. These wooden lattice are like porous cloud cushions that support the roof and connect with the earth. A flowing infinite space is formed between them. The interior of the performance space was designed by Yang Liping herself.


Shou County Culture and Art Centre, Shou County, Anhui, CN
Shou County Culture and Art Center is located in the old town of Shou County, Anhui Province. It is located in an urbanized area with many homogeneous high-rise buildings. Zhu Pei's design is guided by the spatial characteristics of the old town. He transformed the narrow alleys, cramped inner courtyards and solid outer walls into a huge volume, creating a rich spatial experience inside. Key functions such as art galleries, cultural center, library and archives are all accessible through a series of courtyards. The courtyard features water features, boulders, pine trees, bamboo and gravel, and these design arrangements transform traditional values into a new contemporary image. Although this cultural district appears quite radical from the outside, its interior offers a rich world of spatial experiences that pays the same attention to the human scale as the historic city.
Due to specific reasons, the ship changed its route and all exhibits arrived at the exhibition hall at noon the day before the opening. Sincere thanks to all the following organizations and individuals. It enabled us to miraculously completed the installation within 24 hours.

Acknowledgement
Aedes Architecture Forum,China Construction First Group Corporation Limited, Huajiang Construction CO., LTD of China Construction First Group., Shanghai Fengyuzhu Culture Technology Co., Itd. Guangzhou Safe Expo Services Co, Ltd.
Guo Liaohui, Xu Jianhai, Wang Yizhi, Cheng Kexin, Zhu Hexu, Gu Yuanzhen, Sun Wenhao, Lu Jierong, Liang Ruizhe, Xue Xiaolong, and everyone else who supported and helped with this exhibition!
Exhibition information
Studio Zhu Pei
Poetic Imagination: Interweaving Architecture With Traditional Values
Location: Aedes Architecture Forum Christinenstr. 18–19, 10119 Berlin, Germany
Exhibition period: February 17-March 27, 2024
Opening hours: Monday 1–5pm, Tuesday-Friday 11.30am–6.30pm, Sunday and public holidays 1–5pm
Project management: Mathias Schnell, Aedes Architecture Forum
Curator: Dr. Eduard Kögel, Berlin
Design team: Liu Yian, Tang Yun, Wang Siqi, Wang Junqi
Collaborative Organizing Institute: Shanghai Fengyuzhu Culture Technology Co., Itd.
Exhibition Support:
China Construction First Group Corporation Limited, Huajiang Construction CO., LTD of China Construction First Group.
Guangzhou Safe Expo Services Co, Ltd.