Cai Guoqiang Courtyard House Renovation
Beijing, China
This residence for an artist calls for the restoration of a historically significant classical Chinese ‘siheyuan’ courtyard house, and a new building addition within its compounds. This project was particularly challenging because of its site: situated very close to the Forbidden City, the addition had to be sensitive to its external surroundings, hutong neighborhood, and internal courtyard configuration.
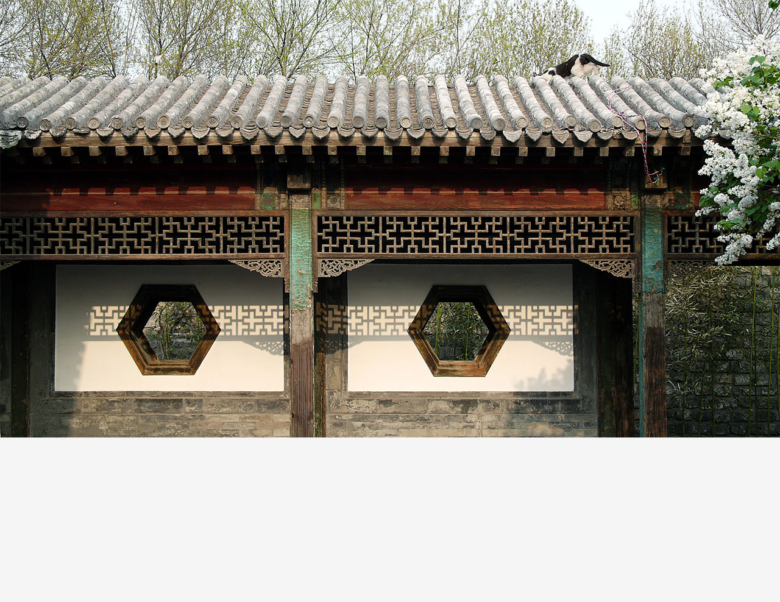

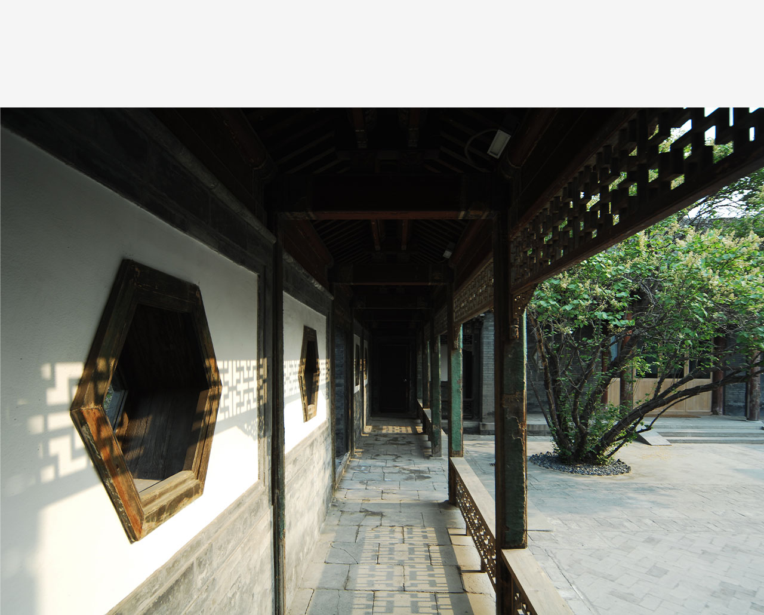
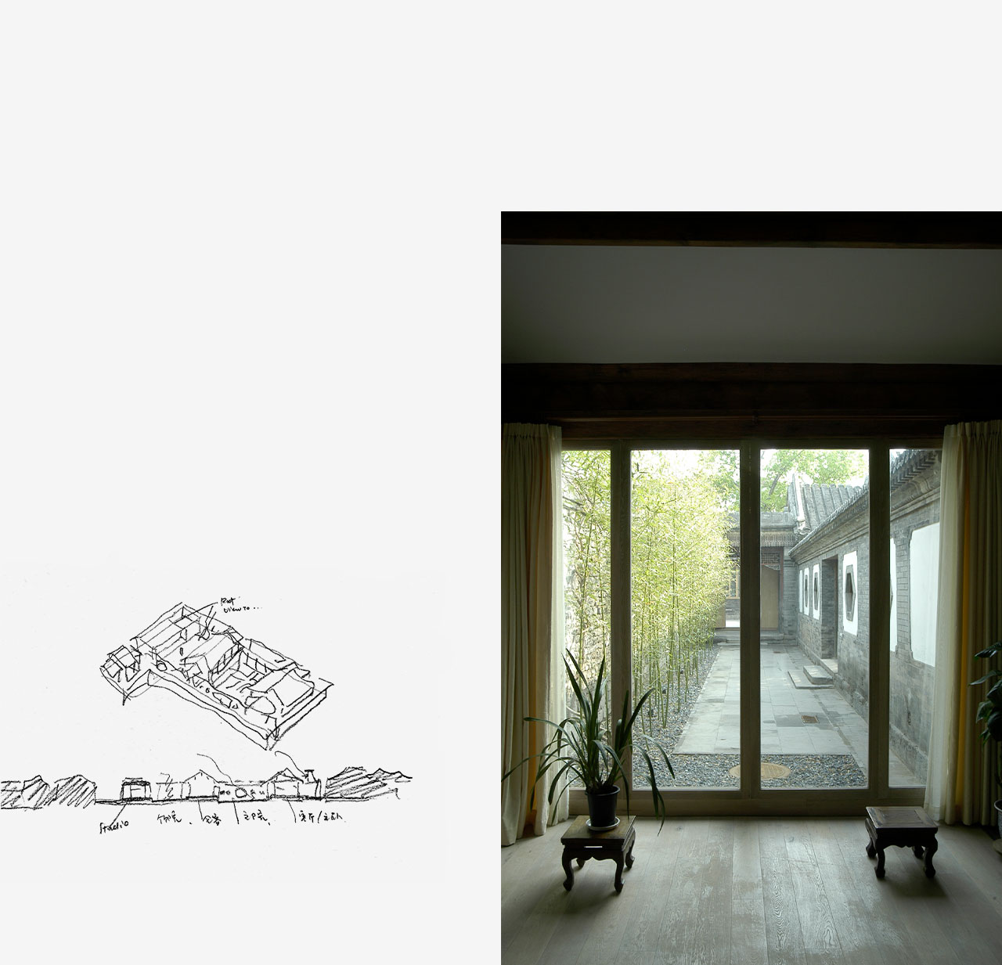
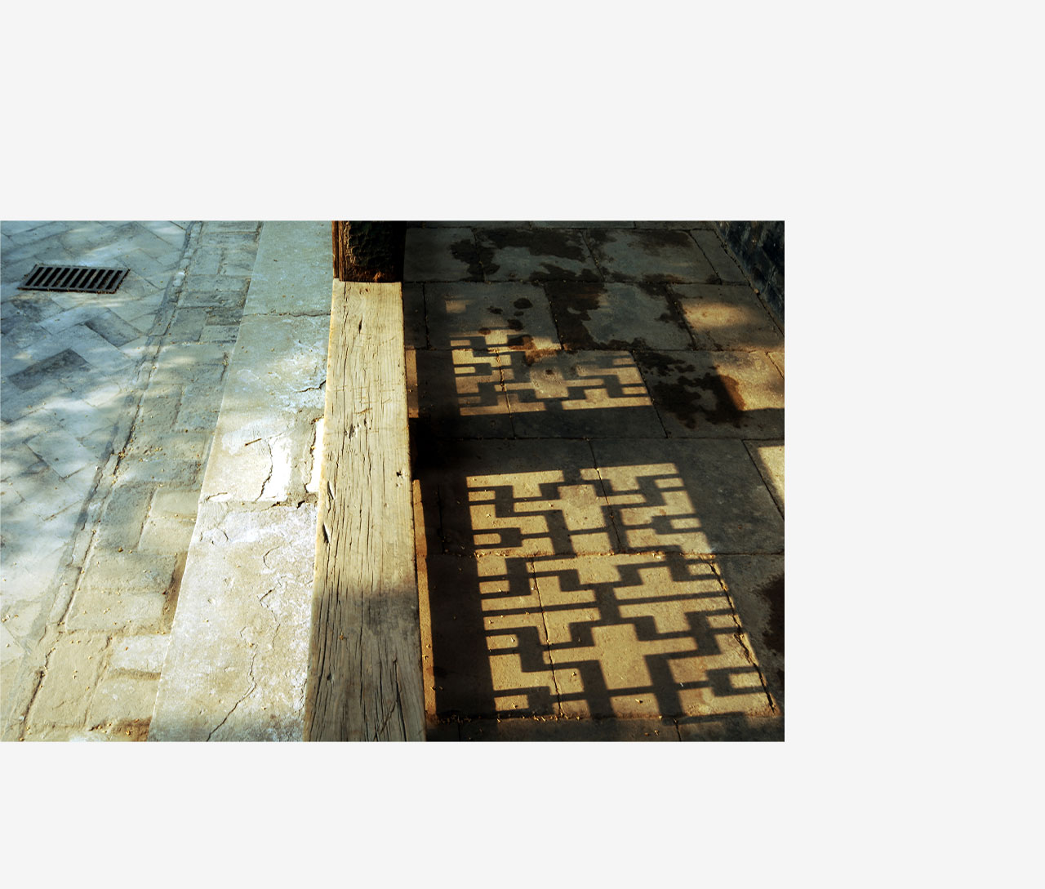
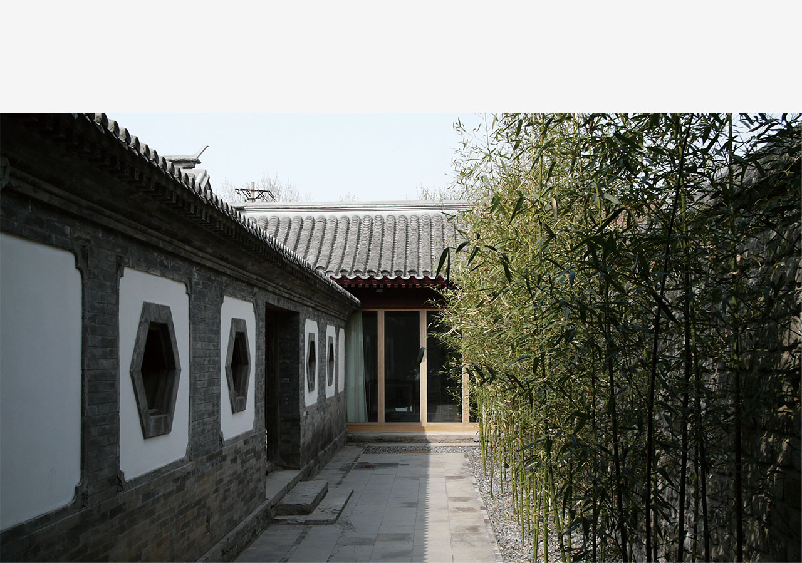
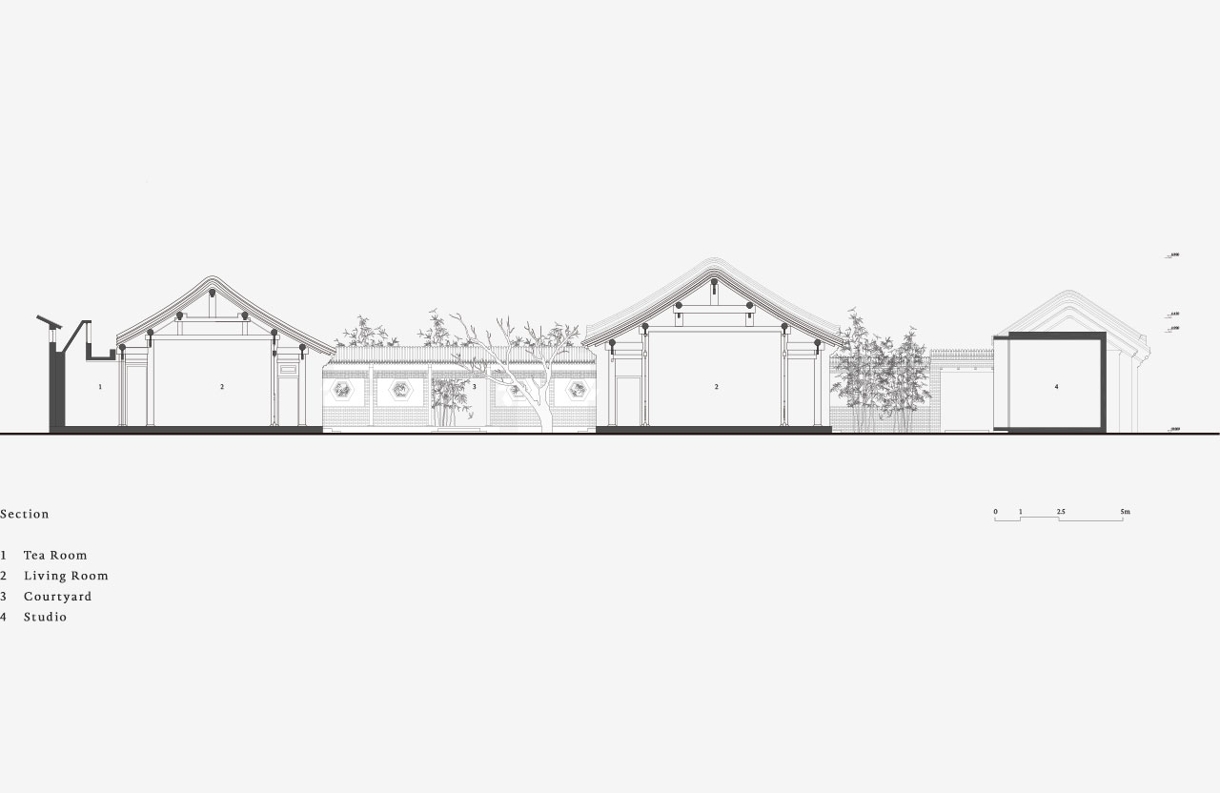
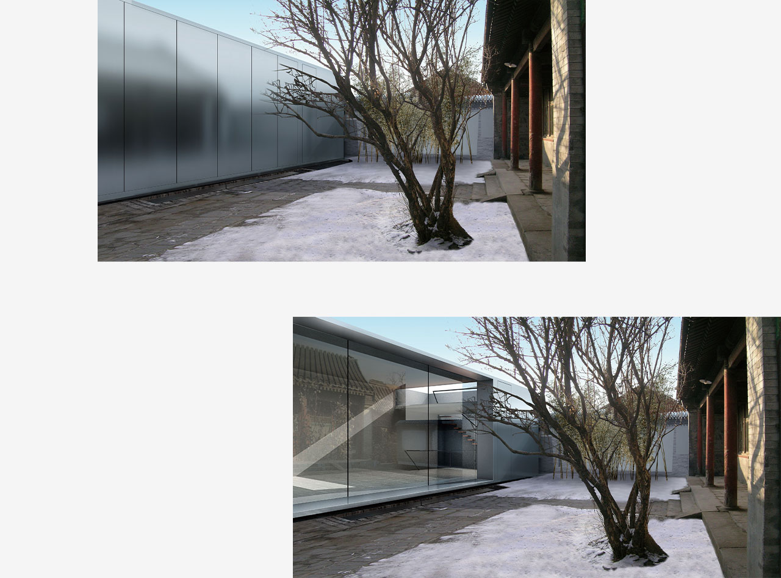
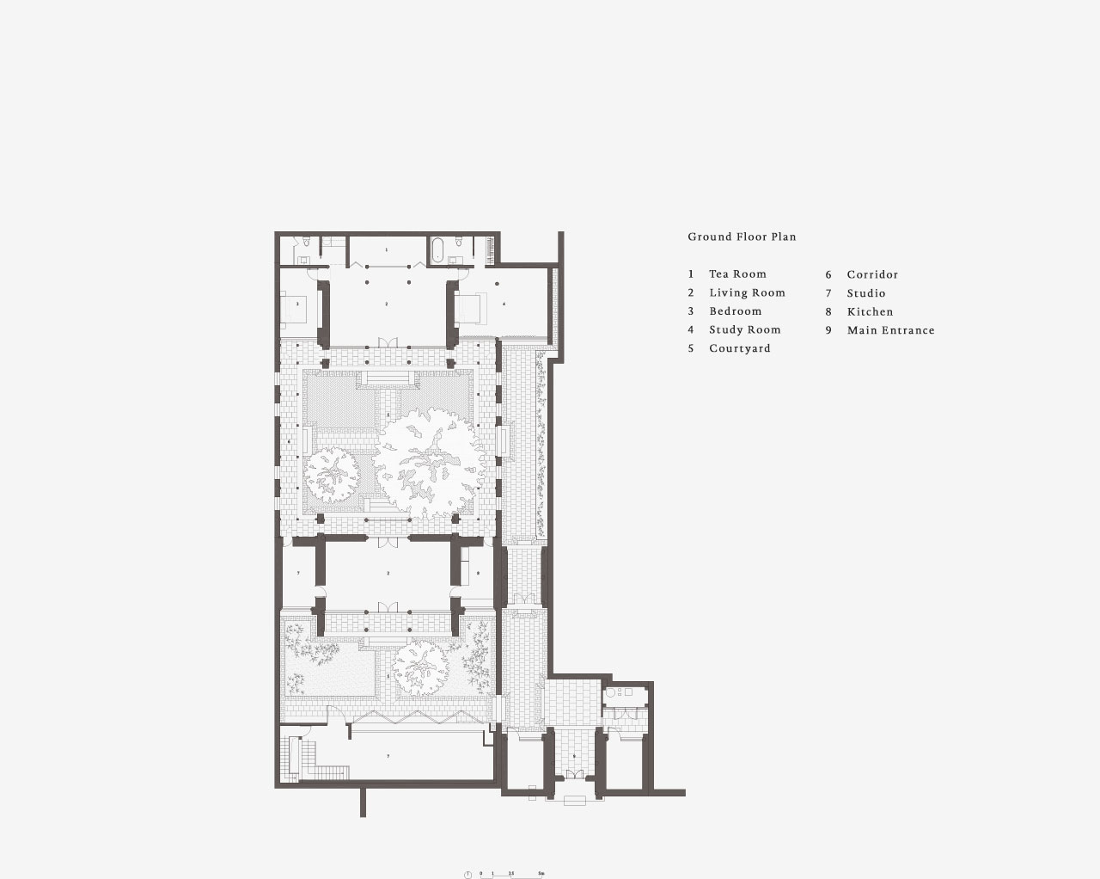
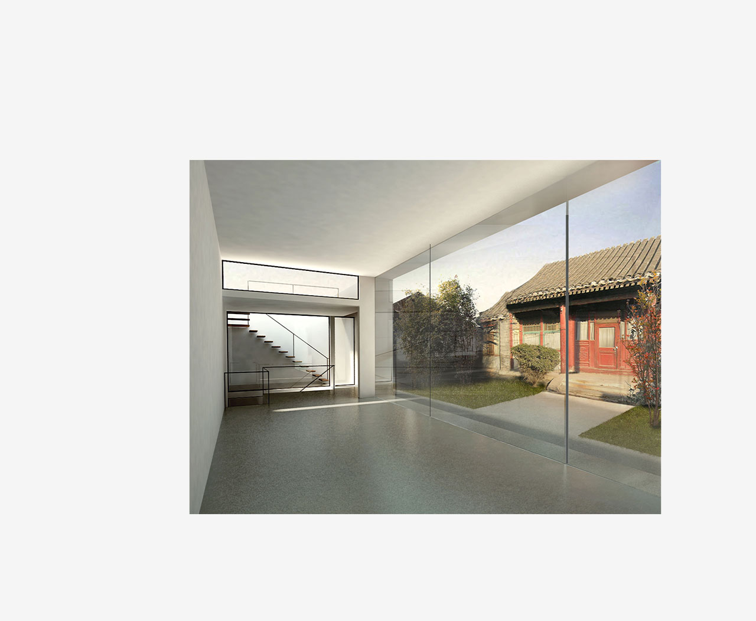
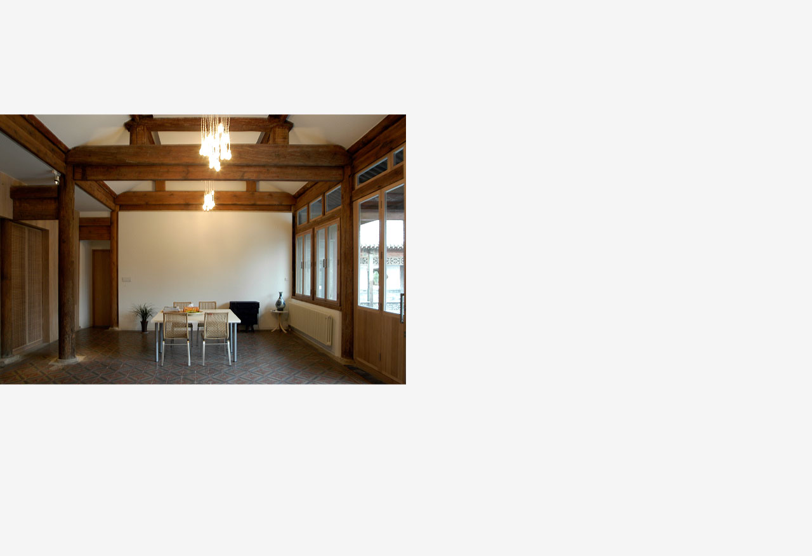
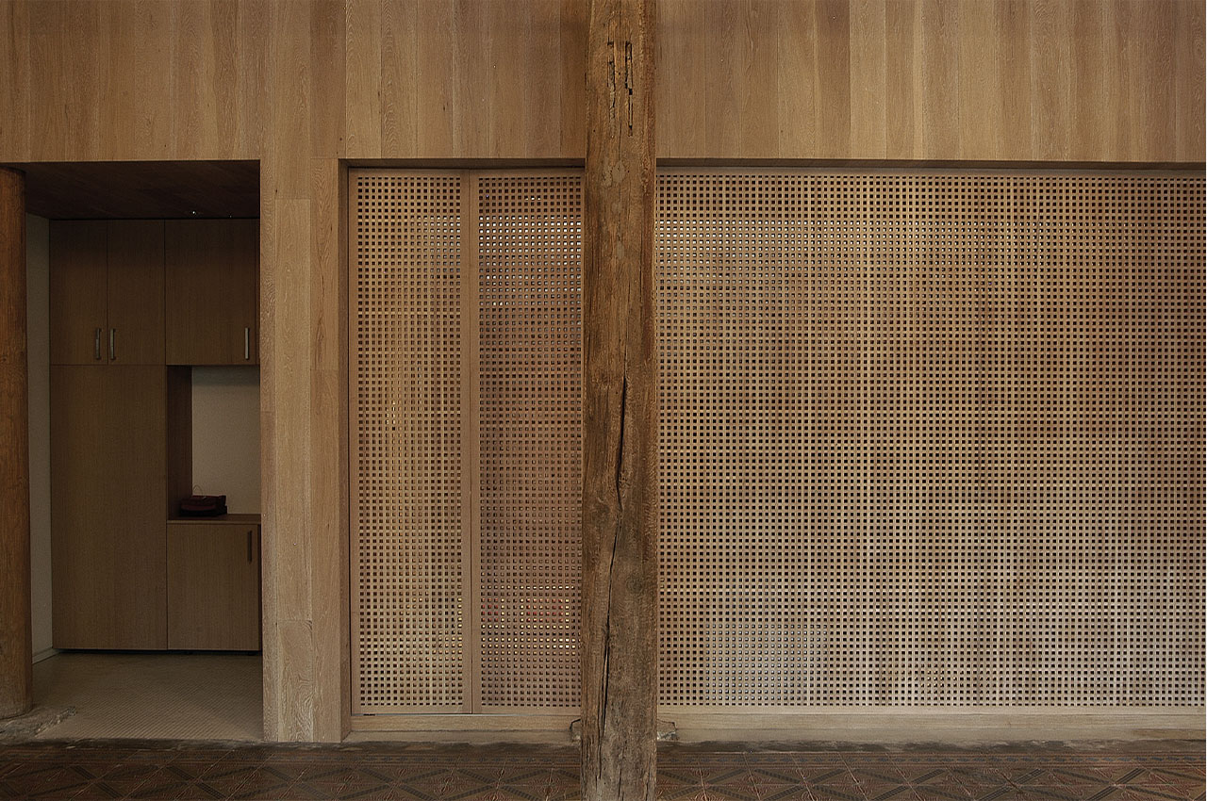
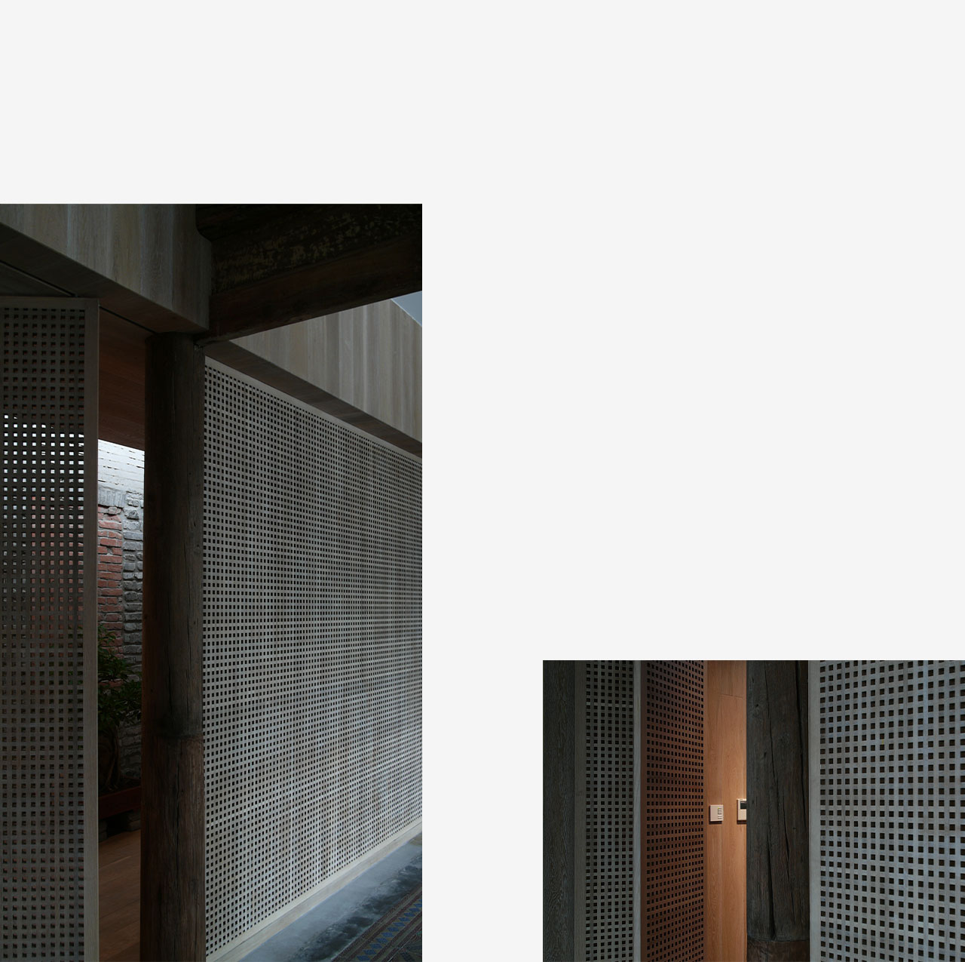
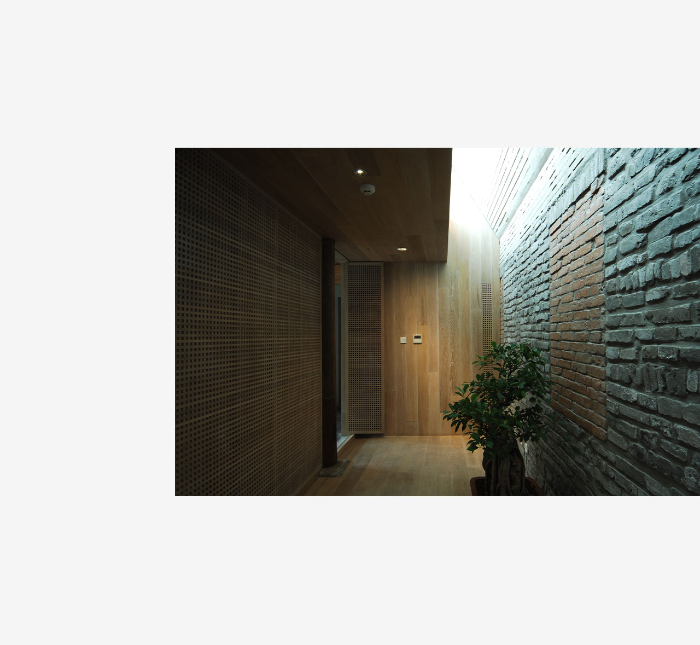
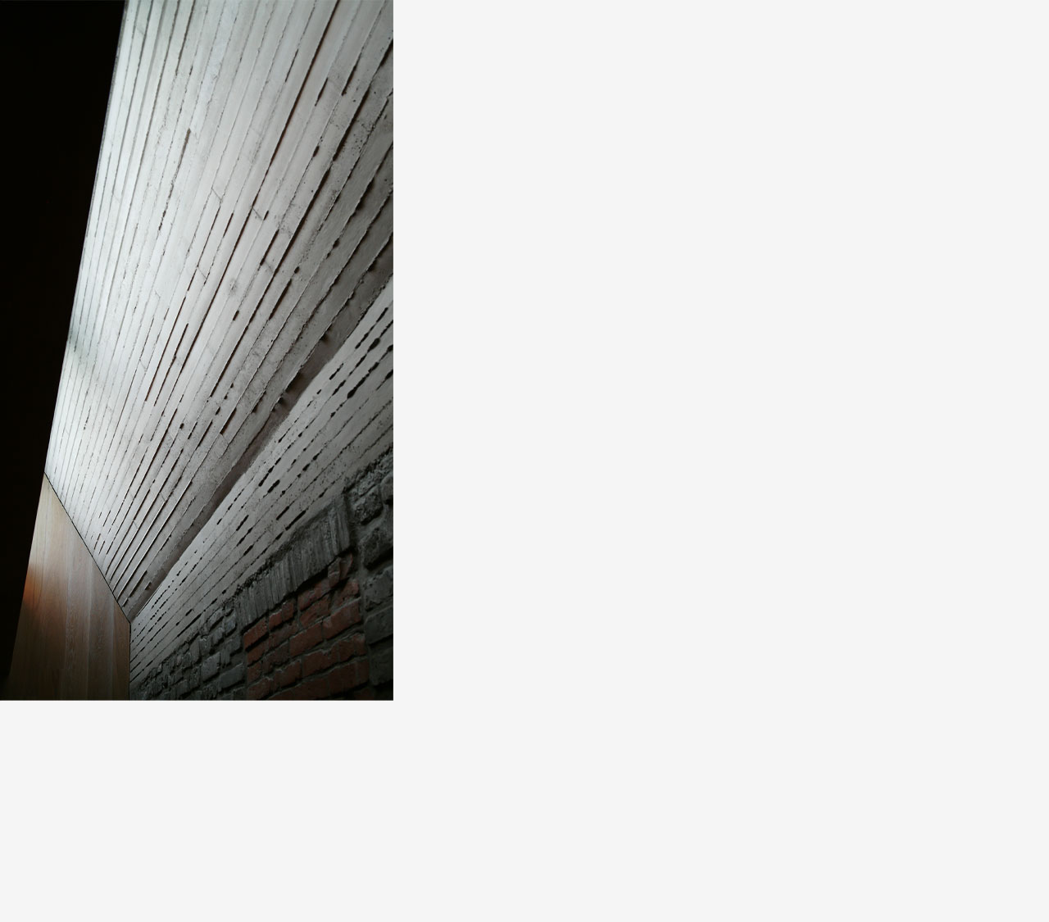
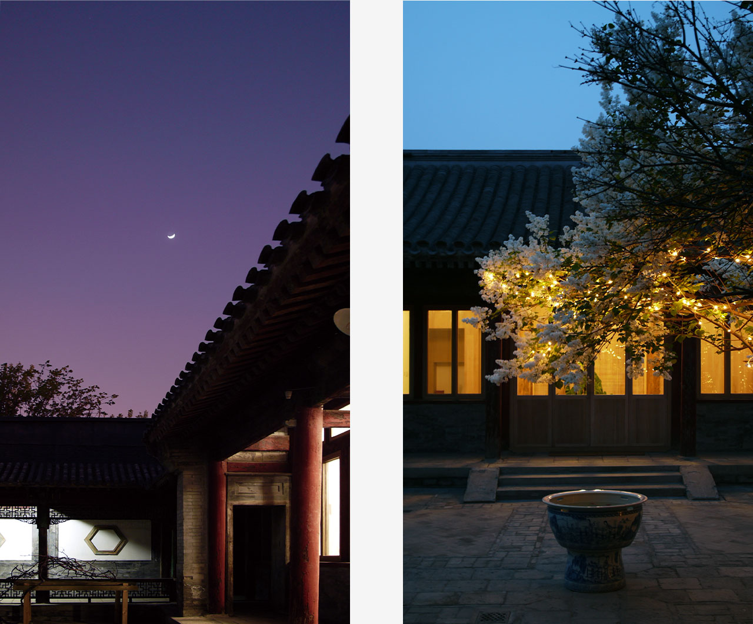
-
Design Year: 2006-2007
Completion Year: 2007
Gross Floor Area: 412.72sqm
Location:
Beijing, China
Architecture, Interior and Landscape Design:
Studio Zhu Pei
Design Principal:
Zhu Pei,
Wu Tong
Lead Designer:
Liu Wentian
Project Team:
Hao Xiangru, Li Shaohua,He fan
-
Structural Consultant:
Xu Minsheng
-
Client:
Cai Guoqiang
Photography by Fang Zhenning
